The Terraces at Northridge - Apartment Living in Brooklyn, OH
About
Welcome to The Terraces at Northridge
256 Northridge Oval Brooklyn, OH 44144P: 216-478-3104 TTY: 711
F: 216-741-9580
Office Hours
Monday through Friday: 8:00 AM to 5:00 PM. Saturday: 10:00 AM to 4:00 PM. Sunday: Closed.
Welcome home to The Terraces at Northridge. Discover one of Brooklyn, OH’s best-kept communities. Ideally located just minutes from Interstates 480,71,77 90, our community offers effortless commutes and unbeatable convenience. Enjoy proximity to shopping, dining, schools, parks, and entertainment. If location and accessibility matter, you’ve found the perfect place to call home.
Our spacious one and two-bedroom apartments for rent are designed with your comfort in mind. They feature fully equipped kitchens, central air, gas heating, personal entrances, walk-in closets, and personal storage. Plus, sewer and trash services are included at no extra cost! At The Terraces at Northridge, we know pets are important to you, so we’re proud to be pet-friendly.
From the moment you arrive at The Terraces at Northridge, you’ll know you made it home. Relax by our outdoor heated pool, host gatherings in the clubhouse with a cozy fireplace and party room, or keep active in our 24-hour fitness center with a locker room. Enjoy added convenience with our Good Neighbor Services. Visit today and discover why The Terraces at Northridge in Brooklyn, OH is a place for you!
Floor Plans
1 Bedroom Floor Plan
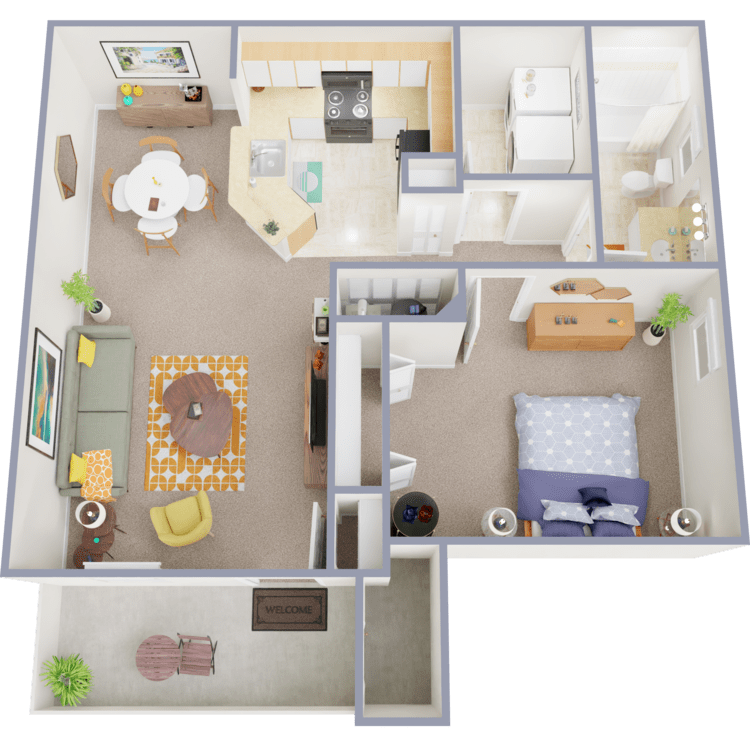
The Cedar
Details
- Beds: 1 Bedroom
- Baths: 1
- Square Feet: 750
- Rent: $1390-$1755
- Deposit: Call for details.
Floor Plan Amenities
- Balcony or Patio
- Built-in Microwave
- Ceiling Fans *
- Central Air and Economical Gas Heating
- Disability Access *
- Dishwasher
- Frost Free Refrigerator
- Fully-equipped Kitchen
- Mini Blinds
- Personal Entrance
- Personal Exterior Storage
- Self-cleaning Oven
- Sewer and Trash Paid
- Spacious Closets
- Vaulted Ceilings *
- Washer and Dryer Connections
* In Select Apartment Homes
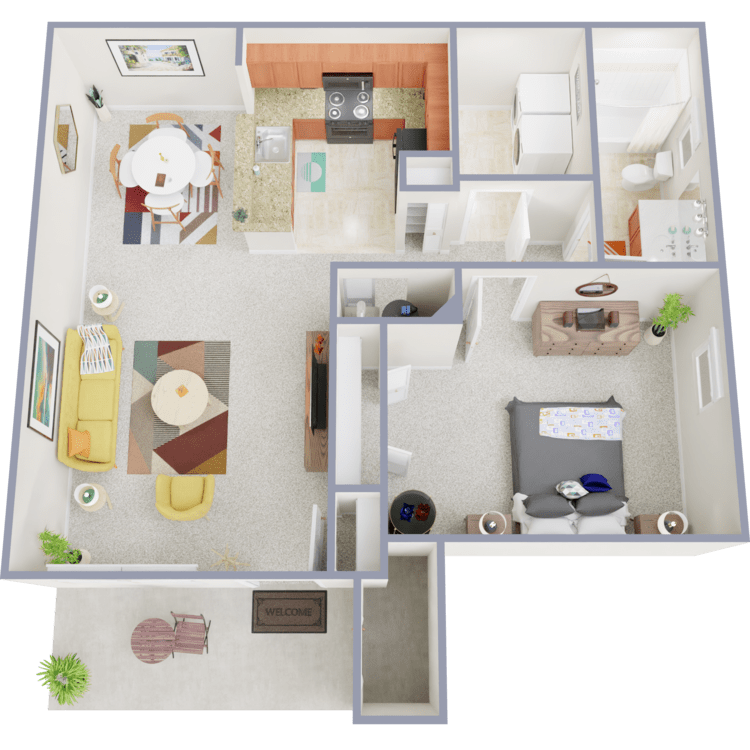
The Cedar (Upgrade)
Details
- Beds: 1 Bedroom
- Baths: 1
- Square Feet: 750
- Rent: $1390-$1755
- Deposit: Call for details.
Floor Plan Amenities
- Balcony or Patio
- Built-in Microwave
- Ceiling Fans *
- Central Air and Economical Gas Heating
- Disability Access *
- Dishwasher
- Frost Free Refrigerator
- Fully-equipped Kitchen
- Mini Blinds
- Personal Entrance
- Personal Exterior Storage
- Self-cleaning Oven
- Sewer and Trash Paid
- Spacious Closets
- Vaulted Ceilings *
- Washer and Dryer Connections
* In Select Apartment Homes
Floor Plan Photos
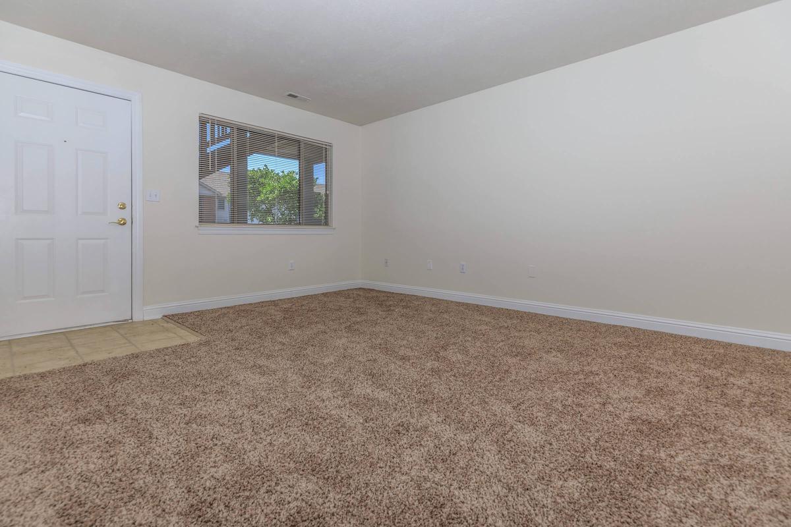
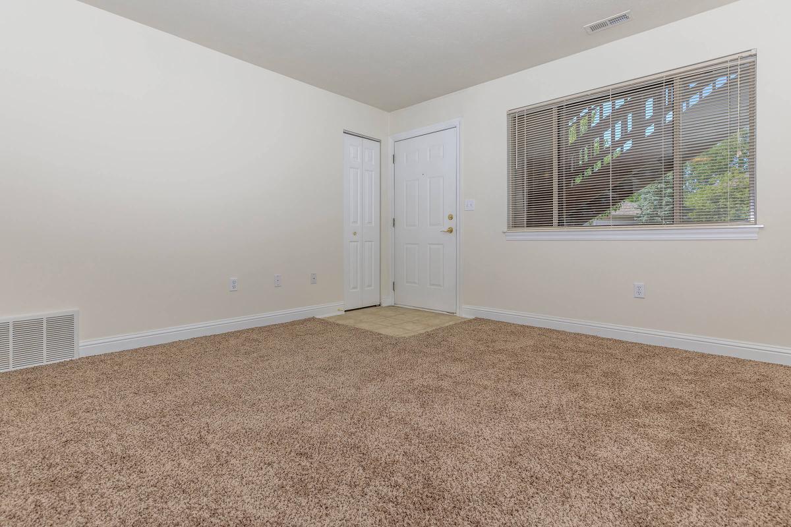
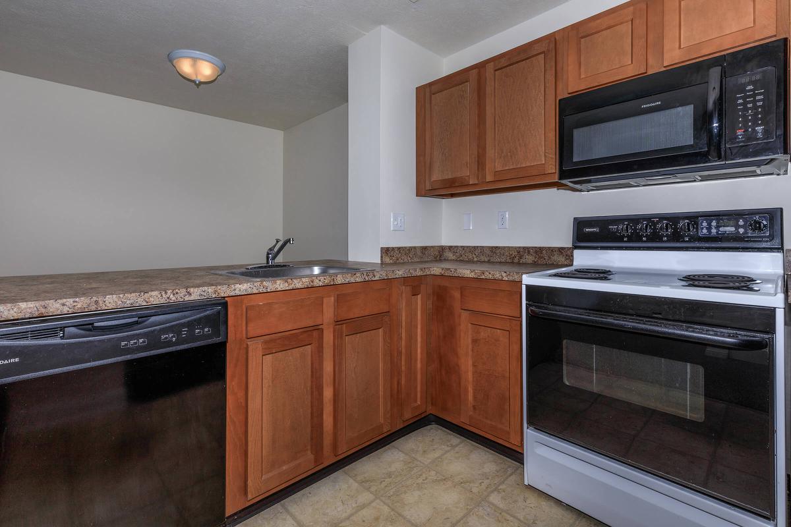
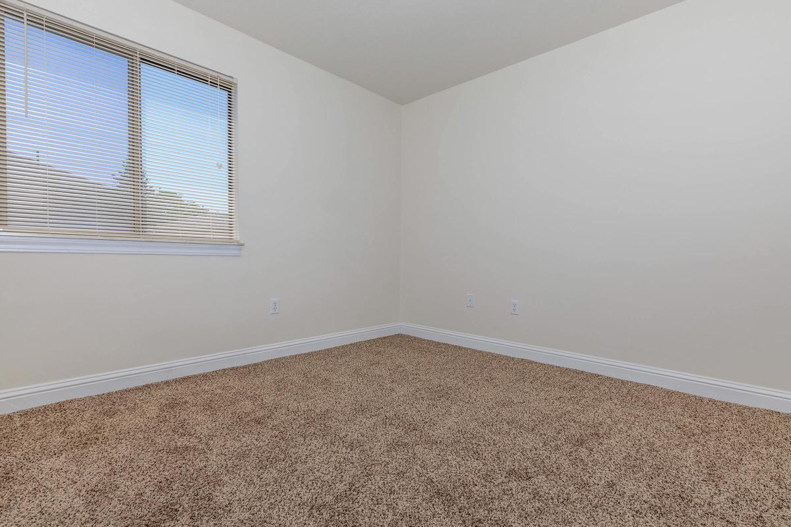
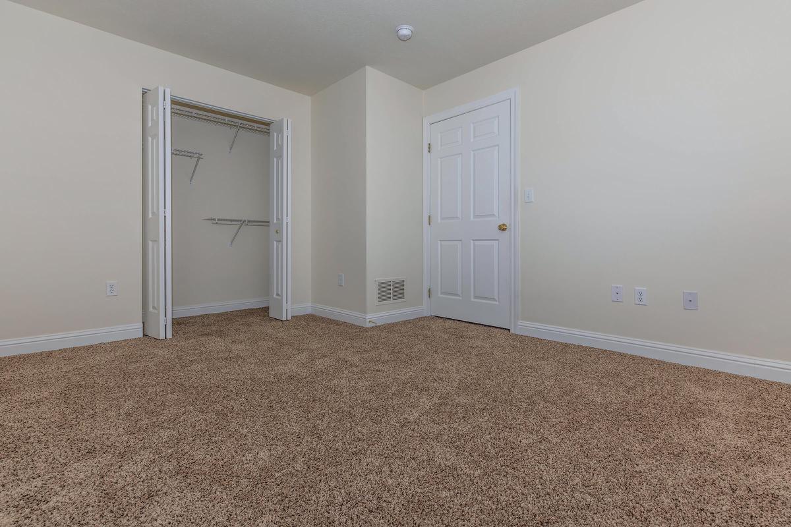
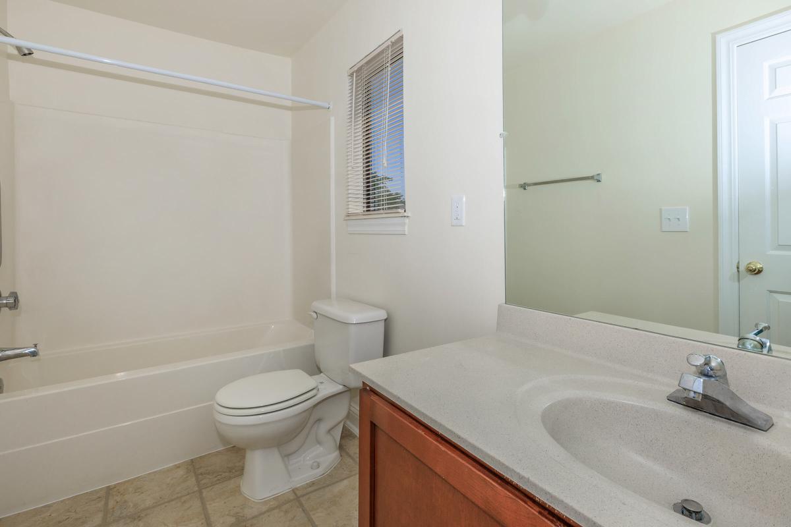
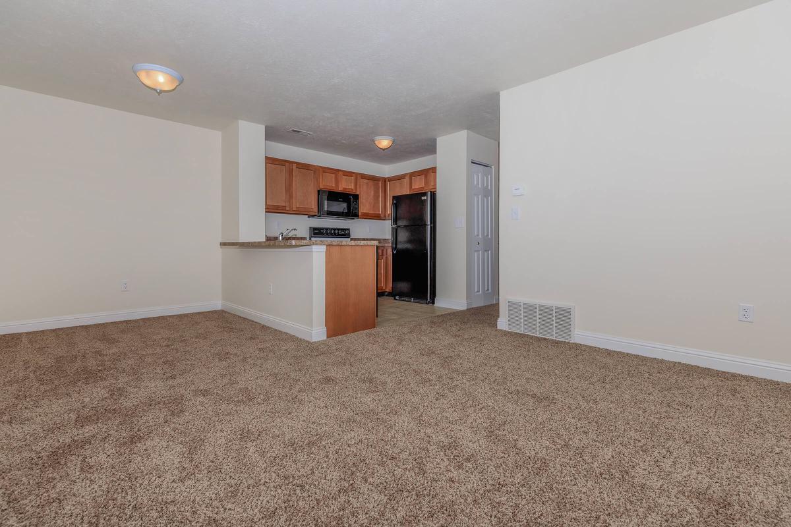
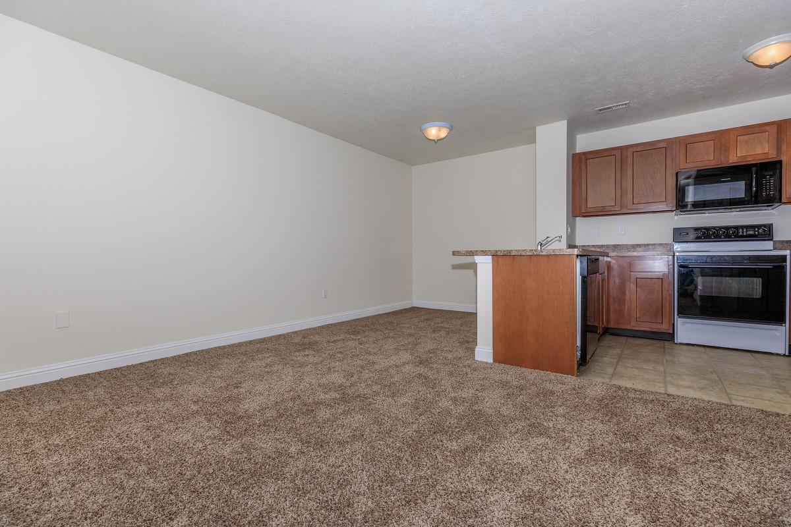
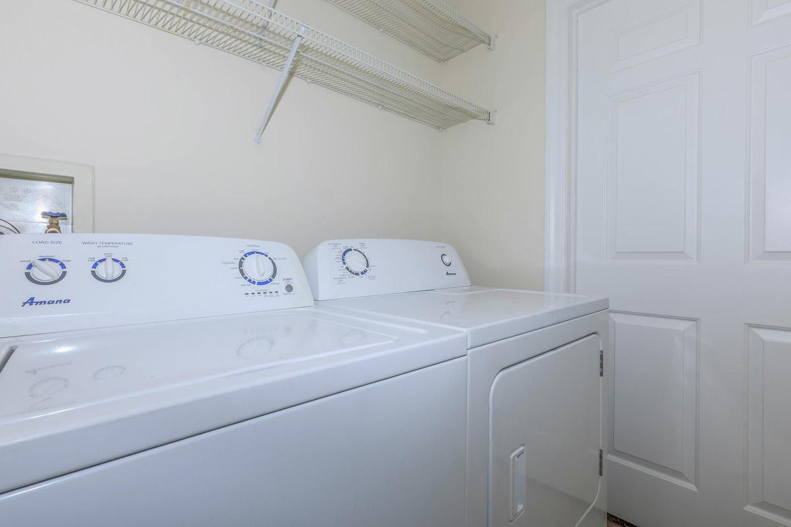
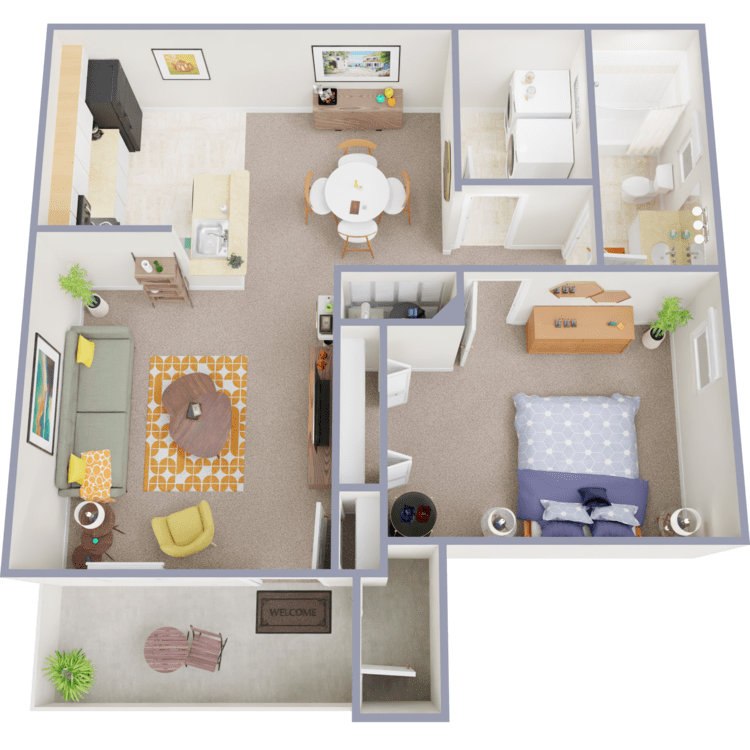
The Woodlands
Details
- Beds: 1 Bedroom
- Baths: 1
- Square Feet: 750
- Rent: $1390-$1755
- Deposit: Call for details.
Floor Plan Amenities
- Balcony or Patio
- Built-in Microwave
- Ceiling Fans *
- Central Air and Economical Gas Heating
- Disability Access *
- Dishwasher
- Frost Free Refrigerator
- Fully-equipped Kitchen
- Mini Blinds
- Personal Entrance
- Personal Exterior Storage
- Self-cleaning Oven
- Sewer and Trash Paid
- Spacious Closets
- Vaulted Ceilings *
- Washer and Dryer Connections
* In Select Apartment Homes
2 Bedroom Floor Plan
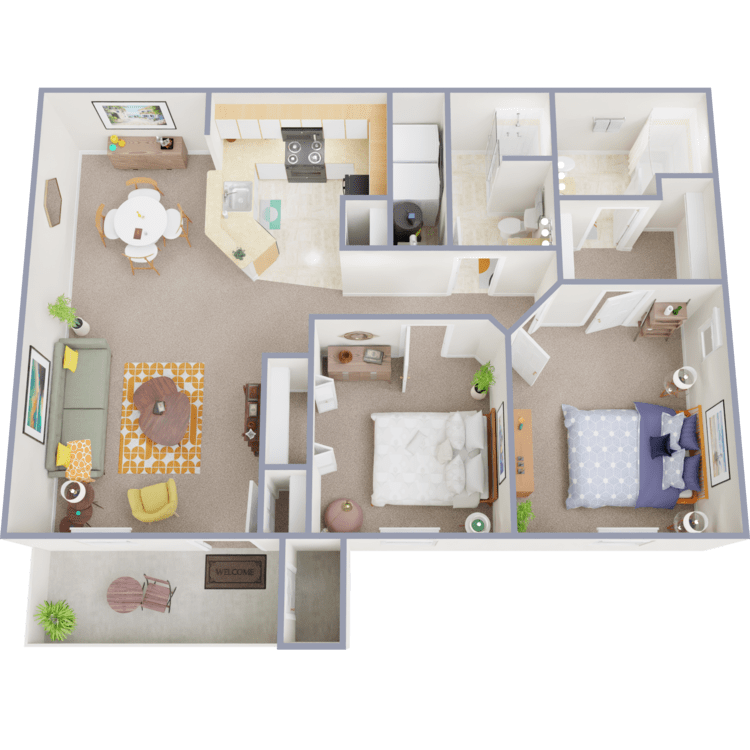
The Vista
Details
- Beds: 2 Bedrooms
- Baths: 2
- Square Feet: 950
- Rent: $1399-$1824
- Deposit: Call for details.
Floor Plan Amenities
- Balcony or Patio
- Built-in Microwave
- Ceiling Fans *
- Central Air and Economical Gas Heating
- Disability Access *
- Dishwasher
- Frost Free Refrigerator
- Fully-equipped Kitchen
- Mini Blinds
- Personal Entrance
- Personal Exterior Storage
- Self-cleaning Oven
- Sewer and Trash Paid
- Spacious Closets
- Vaulted Ceilings *
- Washer and Dryer Connections
* In Select Apartment Homes
Floor Plan Photos
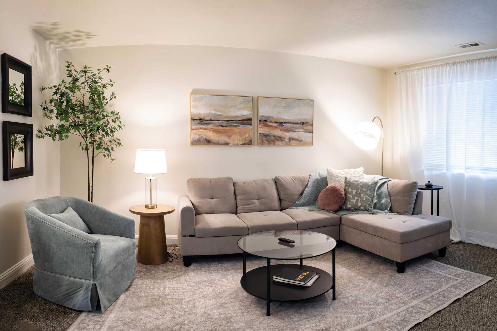
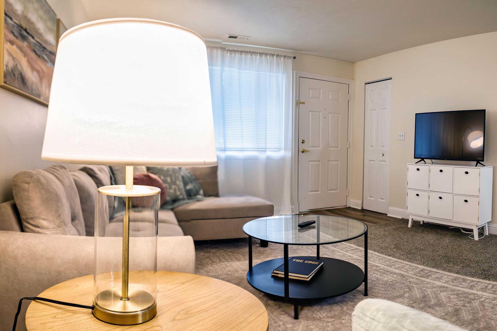
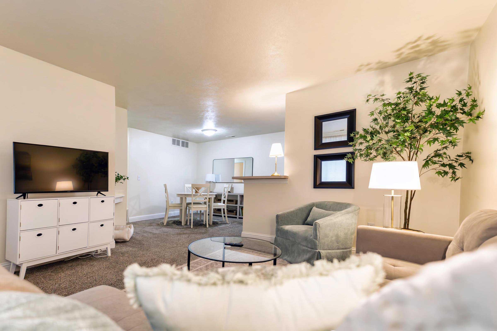
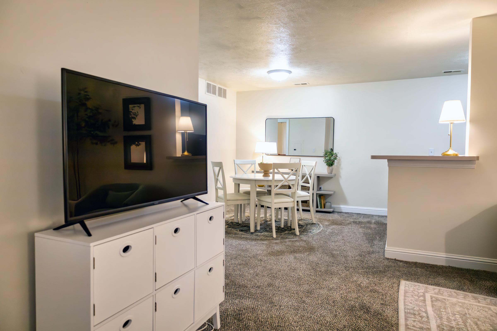
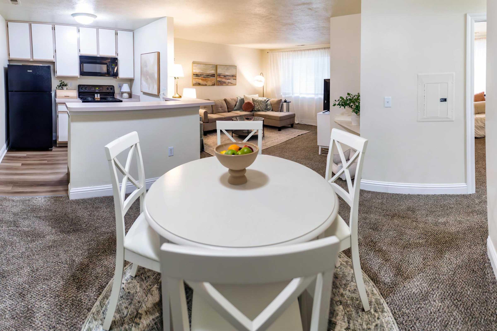
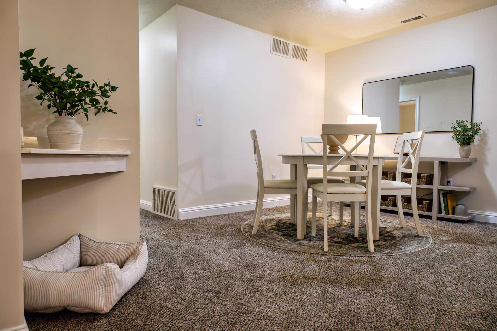
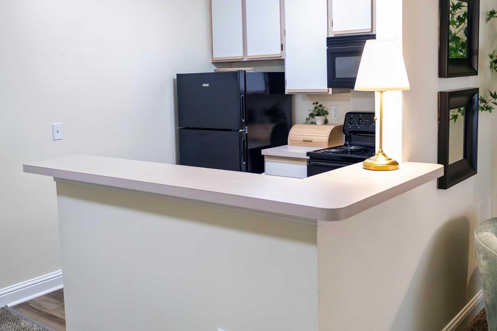
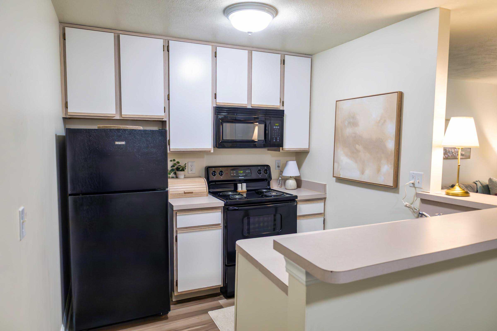
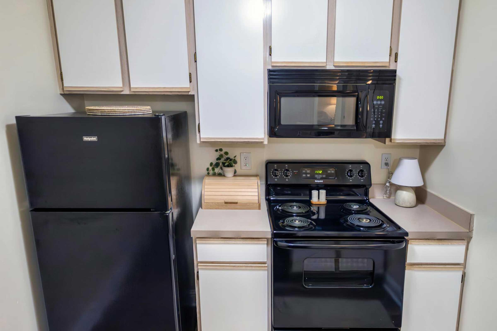
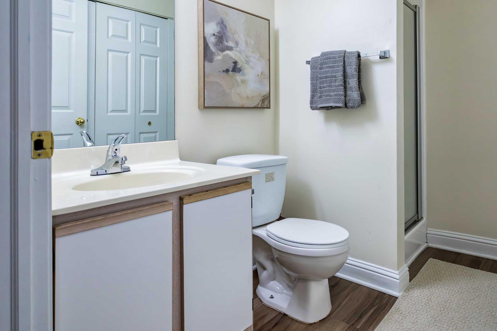
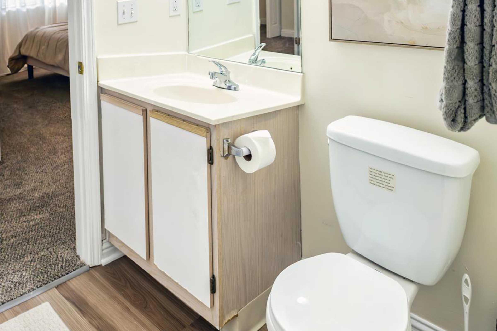
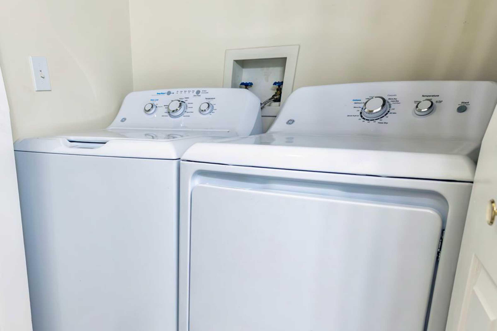
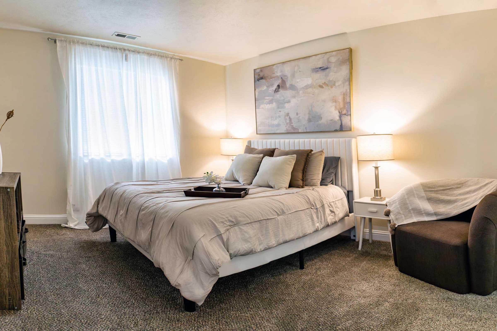
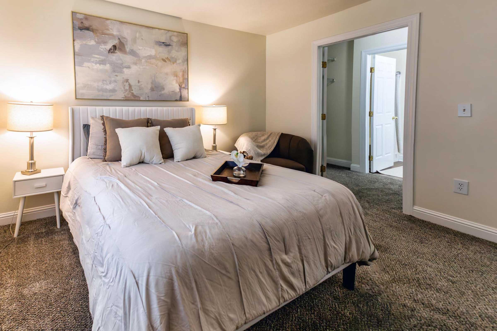
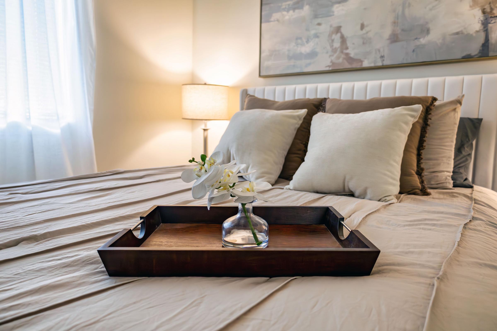
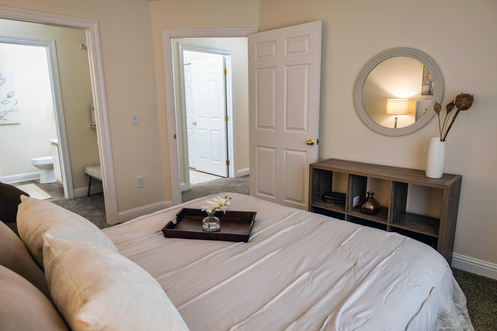
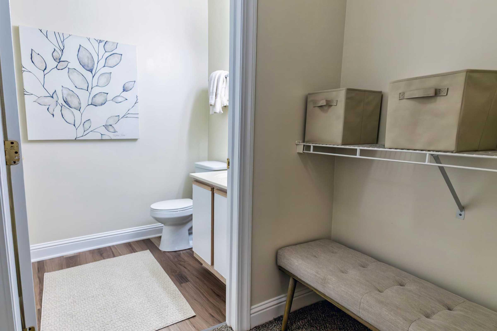
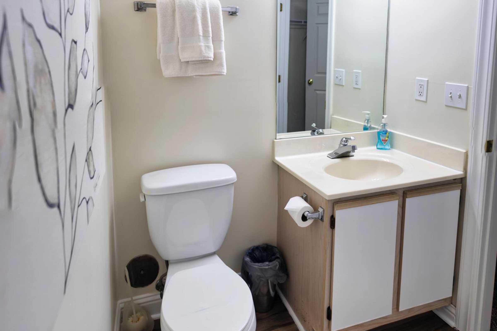
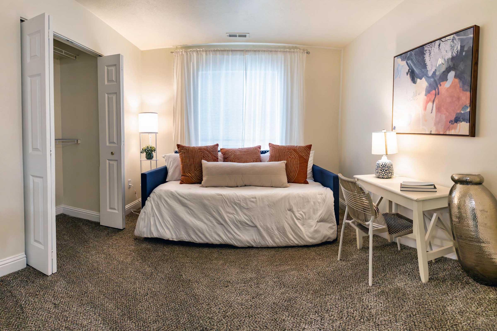
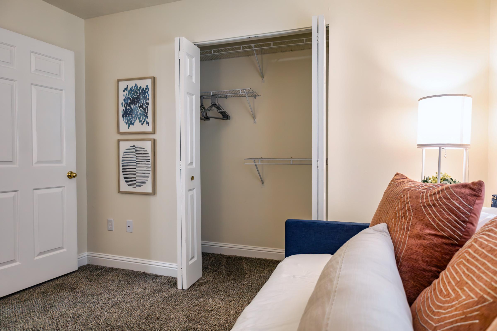
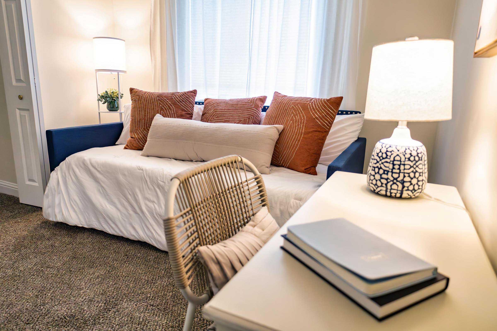
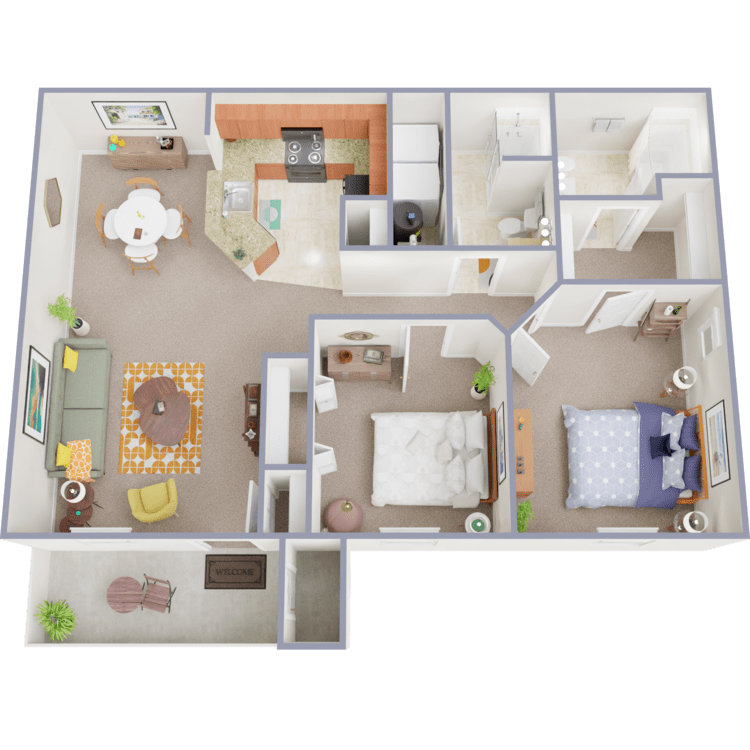
The Vista (Upgrade)
Details
- Beds: 2 Bedrooms
- Baths: 2
- Square Feet: 950
- Rent: $1399-$1824
- Deposit: Call for details.
Floor Plan Amenities
- Balcony or Patio
- Built-in Microwave
- Ceiling Fans *
- Central Air and Economical Gas Heating
- Disability Access *
- Dishwasher
- Frost Free Refrigerator
- Fully-equipped Kitchen
- Mini Blinds
- Personal Entrance
- Personal Exterior Storage
- Self-cleaning Oven
- Sewer and Trash Paid
- Spacious Closets
- Vaulted Ceilings *
- Washer and Dryer Connections
* In Select Apartment Homes
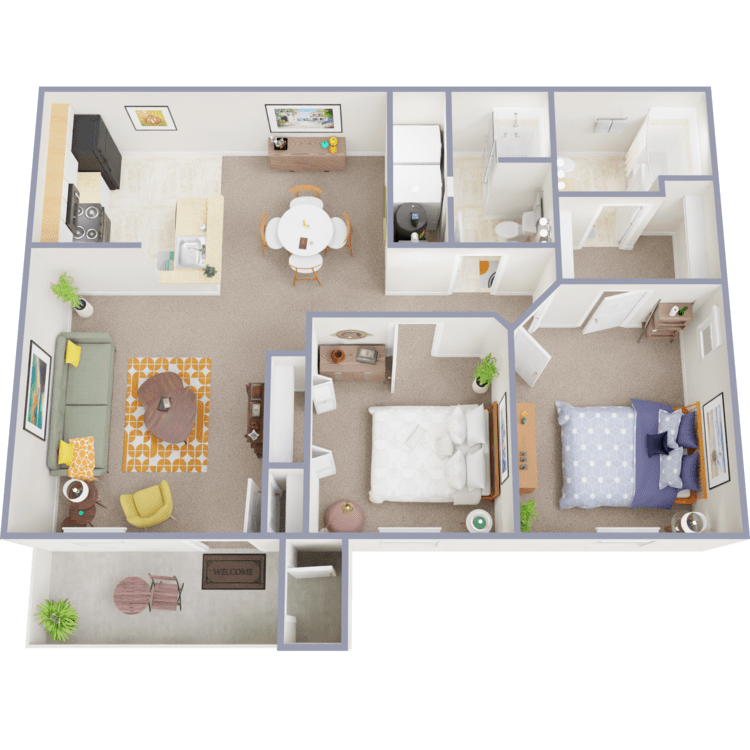
The Heritage
Details
- Beds: 2 Bedrooms
- Baths: 2
- Square Feet: 950
- Rent: $1399-$1824
- Deposit: Call for details.
Floor Plan Amenities
- Balcony or Patio
- Built-in Microwave
- Ceiling Fans *
- Central Air and Economical Gas Heating
- Disability Access *
- Dishwasher
- Frost Free Refrigerator
- Fully-equipped Kitchen
- Mini Blinds
- Personal Entrance
- Personal Exterior Storage
- Self-cleaning Oven
- Sewer and Trash Paid
- Spacious Closets
- Vaulted Ceilings *
- Washer and Dryer Connections
* In Select Apartment Homes
Show Unit Location
Select a floor plan or bedroom count to view those units on the overhead view on the site map. If you need assistance finding a unit in a specific location please call us at 216-478-3104 TTY: 711.
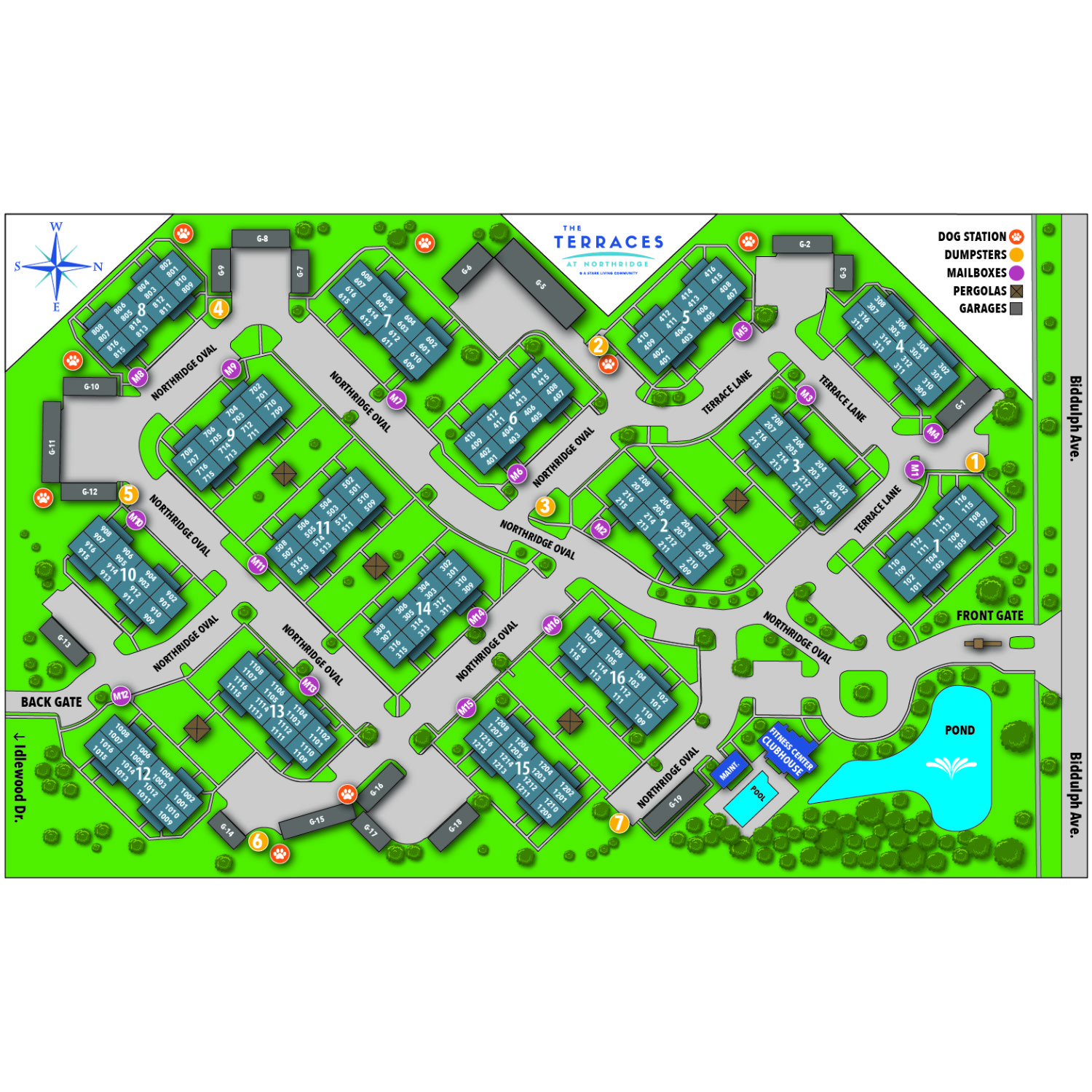
Amenities
Explore what your community has to offer
Community Amenities
- 24-Hour Emergency Maintenance
- 24-Hour Fitness Room
- Business Center
- Clubhouse with Party Room and Fireplace
- Garage Parking Available
- Gated Entrance
- Good Neighbor Services
- Heated Outdoor Swimming Pool
- Laundry Facilities Onsite
- Maintenance Free Lifestyle
- Men's and Women's Locker Rooms
- Pet Friendly (Dogs up to 80 Pounds)
- Wi-Fi in Clubhouse
Apartment Features
- Balcony or Patio
- Built-in Microwave
- Ceiling Fans*
- Central Air and Economical Gas Heating
- Disability Access*
- Dishwasher
- Frost Free Refrigerator
- Mini Blinds
- Open Floor Plans
- Personal Entrances
- Personal Exterior Storage
- Self-cleaning Oven
- Sewer and Trash Paid
- Spacious Closets
- Vaulted Ceilings*
- Walk-in Closets
- Washer and Dryer Connections
* In Select Apartment Homes
Pet Policy
Pets Welcome Upon Approval. Limit of 2 pets per home. Maximum adult weight is 80 pounds. Breed restrictions apply- no aggressive breeds. Non-refundable pet fee is $250 per pet. Monthly pet rent of $25 will be charged for 1 pet. Monthly pet rent of $50 will be charged for 2 pets.
Photos
Amenities
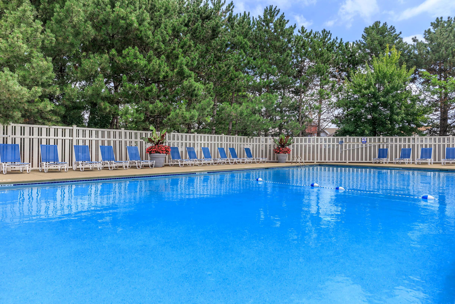
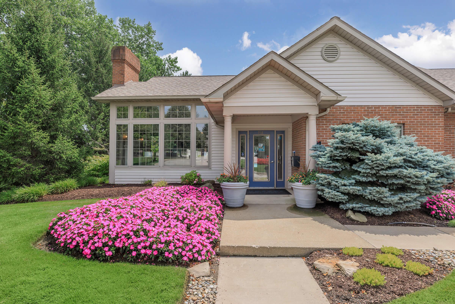
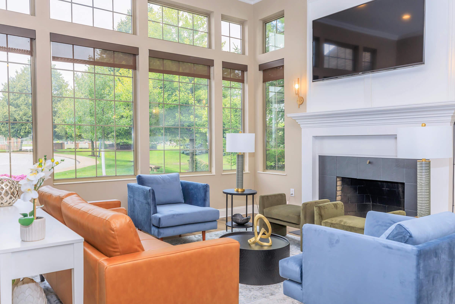
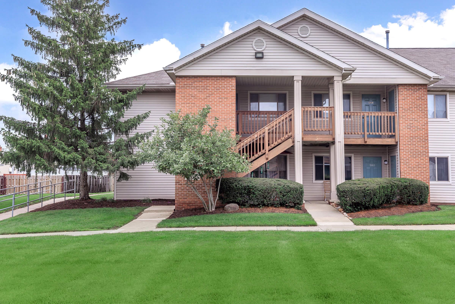
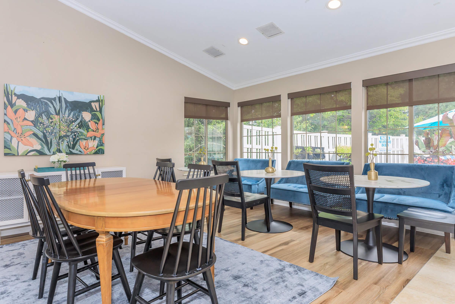
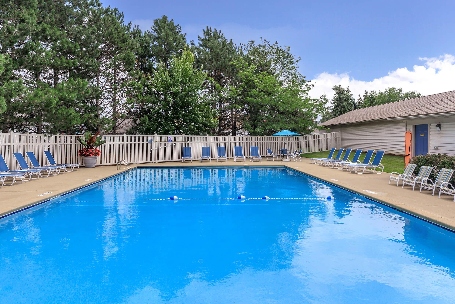
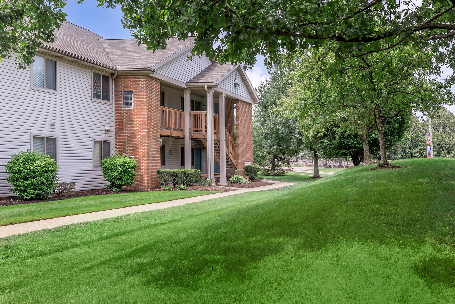
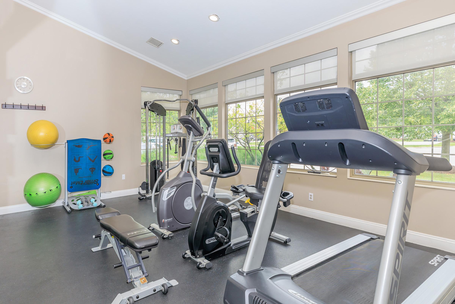
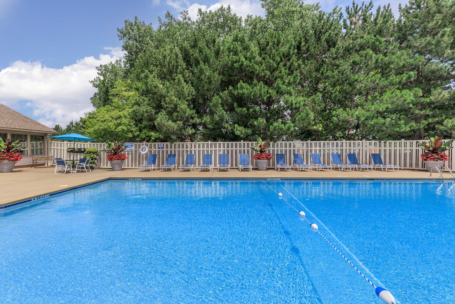
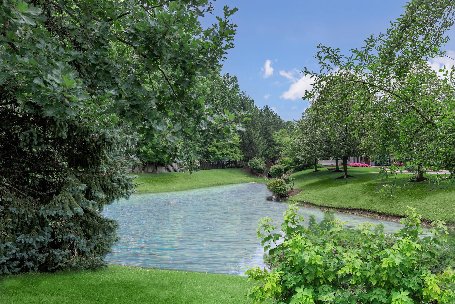
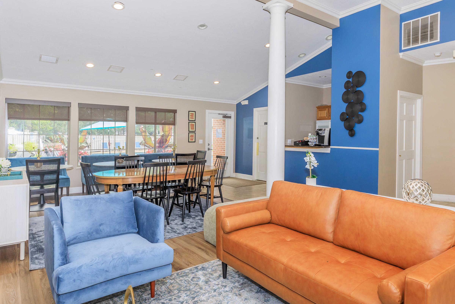
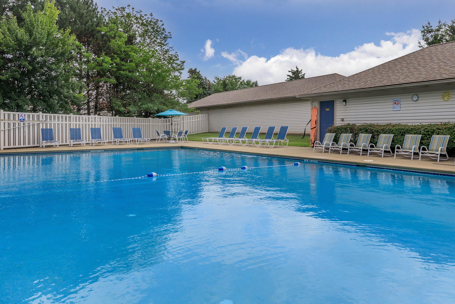
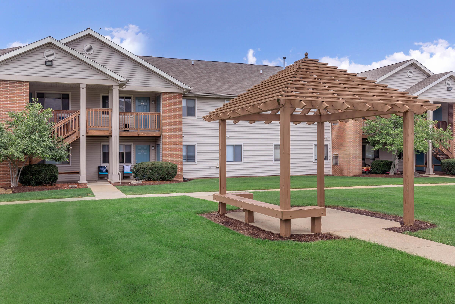
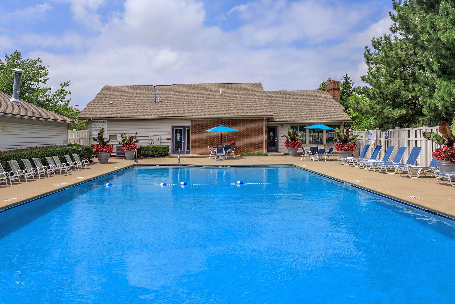
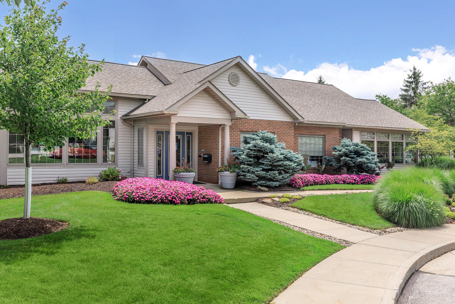
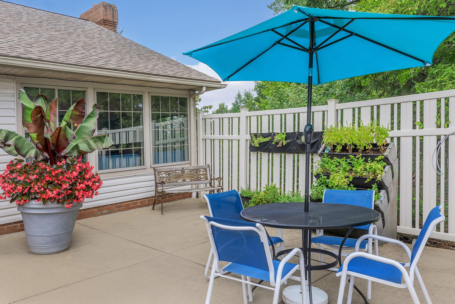
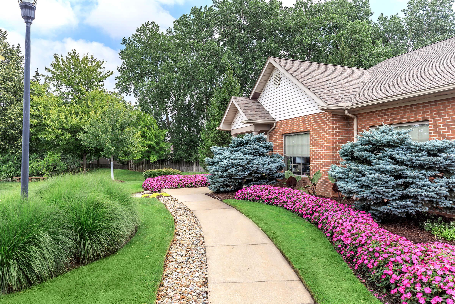
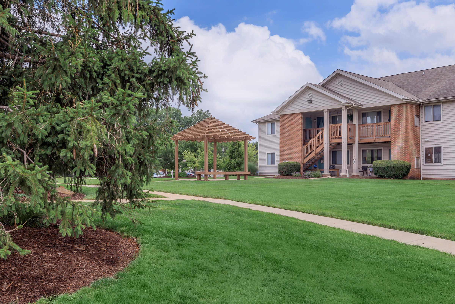
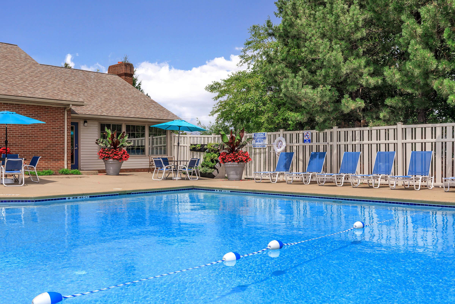
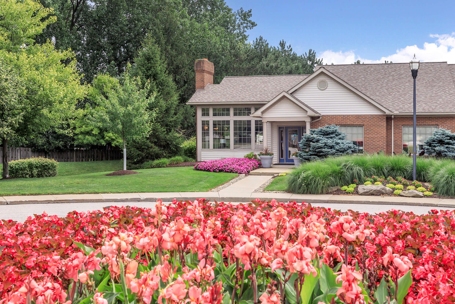
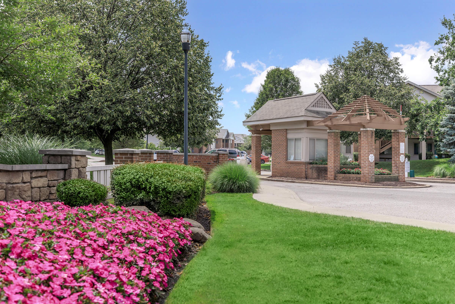
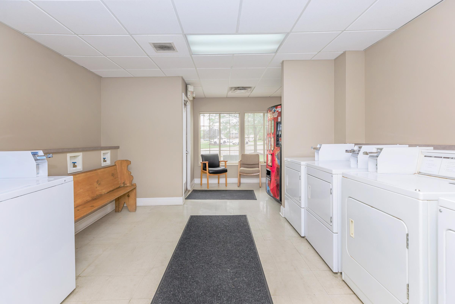
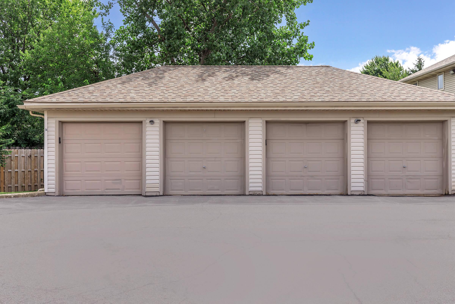
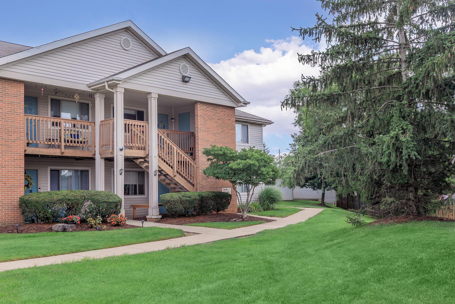
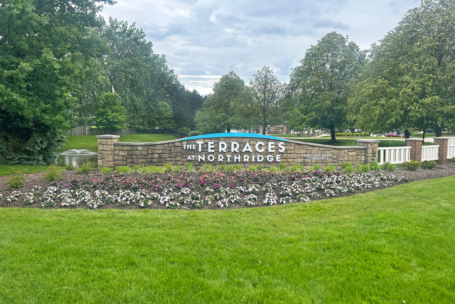
2 Bedroom 2 Bathroom





















1 Bedroom 1 Bathroom









Interiors
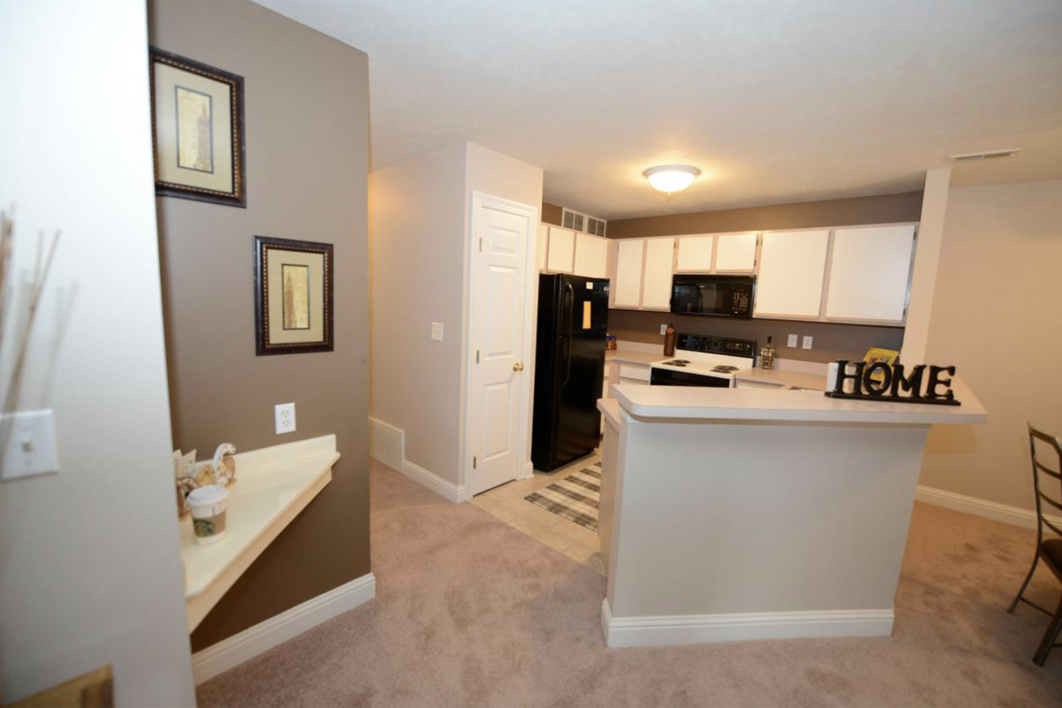
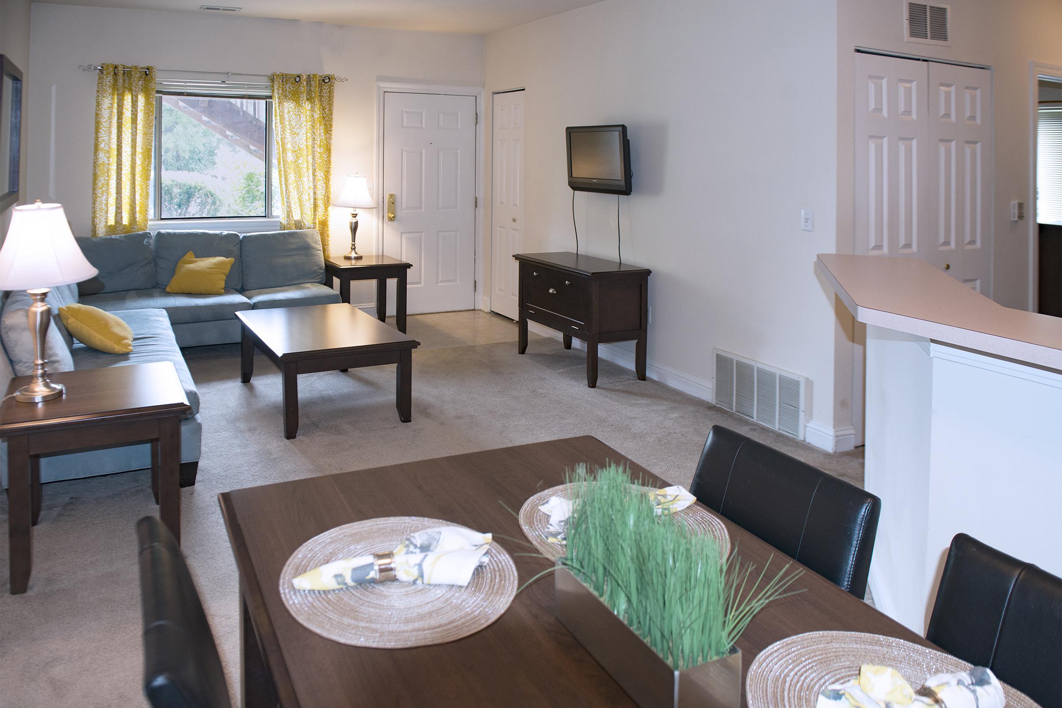
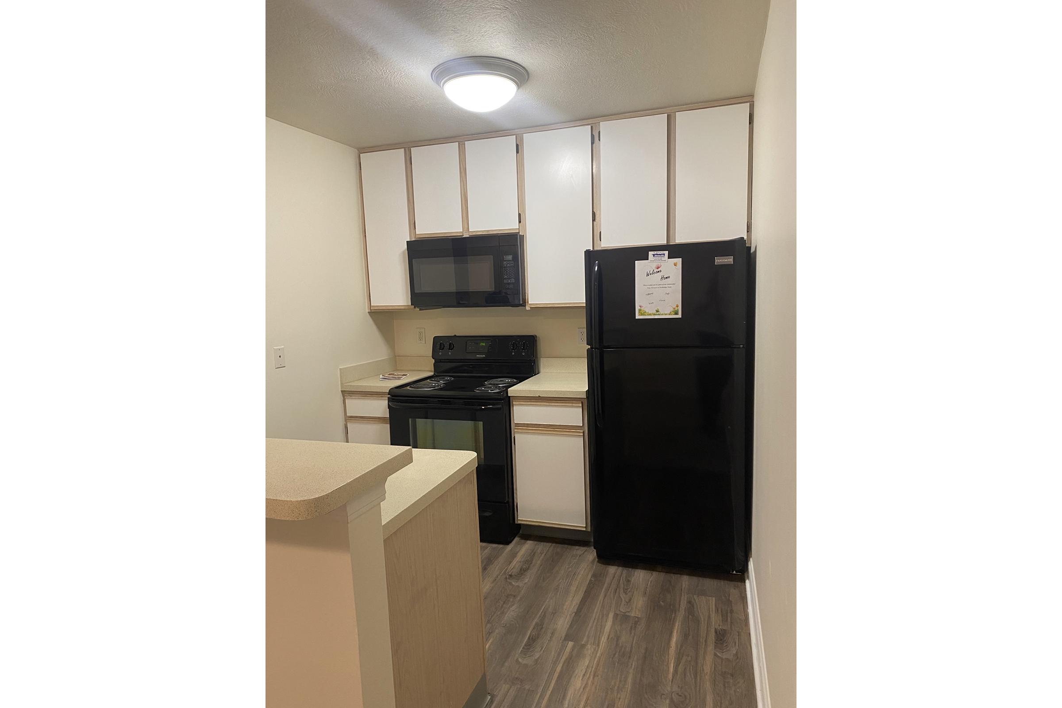
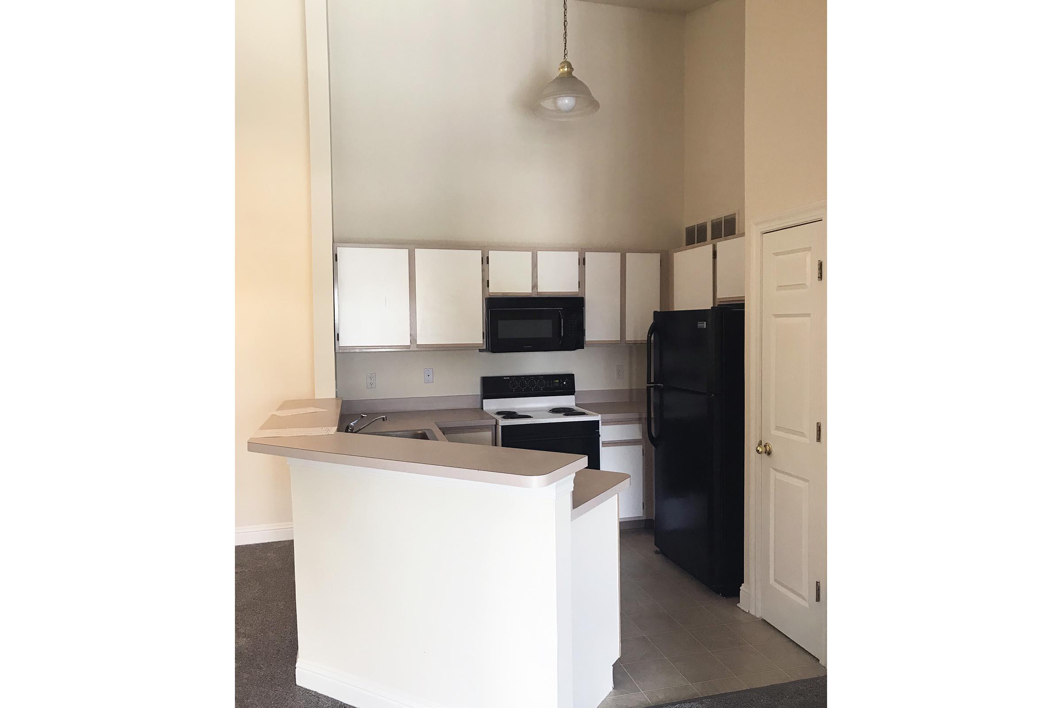
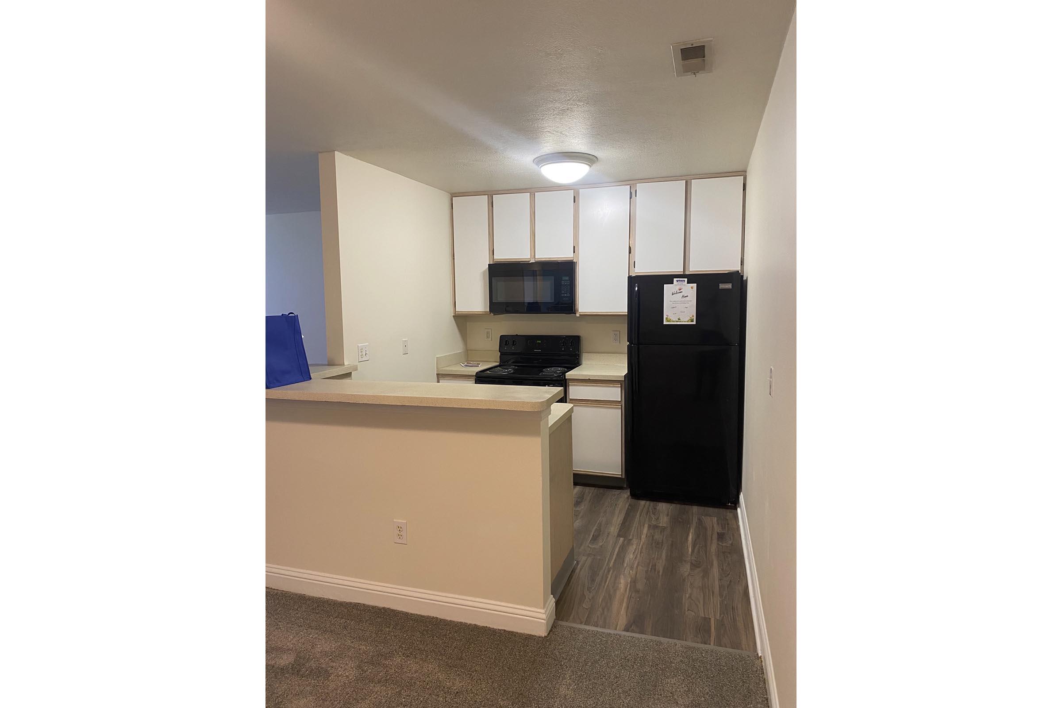
Neighborhood
Points of Interest
The Terraces at Northridge
Located 256 Northridge Oval Brooklyn, OH 44144Bank
Cafes, Restaurants & Bars
Cinema
Elementary School
Entertainment
Fitness Center
Grocery Store
High School
Hospital
Mass Transit
Middle School
Park
Post Office
Preschool
Restaurant
Salons
Shopping
Shopping Center
University
Contact Us
Come in
and say hi
256 Northridge Oval
Brooklyn,
OH
44144
Phone Number:
216-478-3104
TTY: 711
Fax: 216-741-9580
Office Hours
Monday through Friday: 8:00 AM to 5:00 PM. Saturday: 10:00 AM to 4:00 PM. Sunday: Closed.